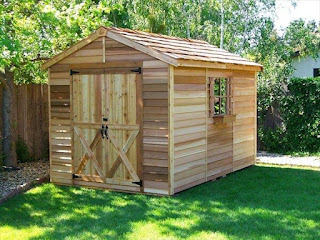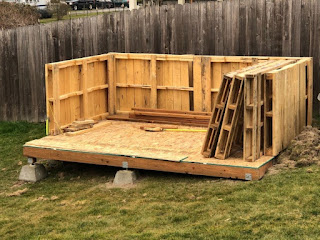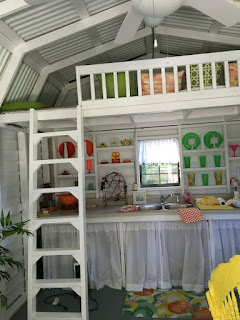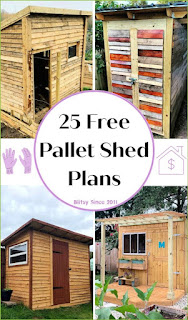A Comprehensive Guide to Storage Shed Construction for Beginners
Constructing a storage shed can be a rewarding undertaking, offering a practical solution for organizing outdoor equipment and maximizing property space. This comprehensive guide provides a step-by-step approach for novice builders, encompassing crucial considerations from initial planning to final finishing touches. While prior experience is helpful, this guide emphasizes clarity and detail to empower beginners to successfully complete this project.
Phase 1: Planning and Preparation
Site Selection and Assessment
The foundation of any successful shed construction lies in proper site selection. Consider the following factors:
- Accessibility: Ensure easy access for delivery of materials and future use of the shed.
- Ground Conditions: Assess the terrain for levelness and potential drainage issues. Sloping ground might necessitate additional groundwork.
- Sunlight and Shade: Evaluate the amount of sunlight and shade the site receives. Excessive sun exposure might warrant considerations for ventilation or temperature control.
- Proximity to Utilities: Maintain sufficient distance from underground utilities to prevent accidental damage during construction.
- Local Regulations: Check with your local municipality for building permits, setback requirements, and other relevant regulations.
Design and Material Selection
Choosing a shed design and materials significantly impacts the project's complexity and overall cost. Consider these aspects:
- Size and Dimensions: Determine the required storage space based on your needs. Accurate measurements are paramount for material estimations.
- Shed Style: Explore various designs (e.g., A-frame, gable, gambrel) to find one that suits your aesthetic preferences and practical requirements.
- Materials: Popular options include pressure-treated lumber for durability, vinyl for low-maintenance, and metal for strength and longevity. Factor in budget and desired longevity when selecting materials.
- Foundation Type: Common foundation choices include concrete slabs, gravel pads, and wooden platforms. The choice depends on the shed's size, weight, and ground conditions. A concrete slab offers superior stability, while a gravel pad is a simpler, more budget-friendly alternative.
Acquiring Necessary Tools and Materials
Thorough preparation is essential for a smooth construction process. Create a detailed materials list based on your design plans, ensuring you have sufficient quantities of all necessary components. Acquire the following tools (rentals are acceptable for less frequently used items):
- Measuring Tape: Accurate measurements are critical throughout the process.
- Level: Maintaining levelness is crucial for structural integrity.
- Shovel and Post Hole Digger: Needed for foundation preparation, if applicable.
- Circular Saw and Hand Saw: For cutting lumber to precise dimensions.
- Drill and Screwdriver Bits: For assembling the shed's frame and other components.
- Hammer: A versatile tool for various tasks.
- Safety Glasses and Gloves: Protecting your eyes and hands is non-negotiable.
Phase 2: Foundation Construction
Preparing the Ground
Proper ground preparation is crucial for a stable and level shed foundation. This involves clearing the site of vegetation, leveling the ground, and potentially compacting the soil to prevent settling. For a concrete slab foundation, excavation to the appropriate depth is necessary, followed by the creation of a formwork.
Foundation Construction (Example: Concrete Slab)
Once the ground is prepared, the concrete slab can be poured. This involves placing reinforcing mesh within the formwork to enhance the slab's strength and durability. Ensure proper grading to manage water runoff away from the shed. Allow ample curing time (typically 24-72 hours) before proceeding to the next phase. For alternative foundation types (gravel pads, wooden platforms), refer to specific instructions relevant to your chosen method.
Phase 3: Frame Construction
Building the Floor Frame
The floor frame provides a solid base for the walls and roof. Using pressure-treated lumber, construct a rectangular frame according to your design specifications. Ensure precise measurements and secure joints using appropriate fasteners (screws or nails). Remember to maintain levelness throughout this process.
Erecting the Wall Frames
Wall frames are typically constructed separately before being erected and secured to the floor frame. Use plumb bobs and levels to ensure verticality and squareness. Pre-drilling pilot holes before fastening minimizes the risk of wood splitting. Consider installing window and door openings during this stage.
Roof Frame Construction
Roof construction varies depending on the chosen shed style. A-frame roofs are relatively straightforward, while gable and gambrel roofs involve more complex framing techniques. Ensure proper rafter spacing and secure connections to maintain structural integrity. Consider the weight of roofing materials when determining rafter sizing.
Phase 4: Exterior Sheathing and Roofing
Applying Exterior Sheathing
Once the frame is complete, attach exterior sheathing (e.g., plywood, OSB). Ensure proper alignment and secure fastening to create a solid and weather-resistant exterior. Consider adding house wrap for additional weather protection.
Roofing Installation
Install the chosen roofing material according to the manufacturer's instructions. Common roofing options include asphalt shingles, metal roofing, and corrugated plastic sheets. Pay attention to flashing around chimneys or vents to prevent leaks. Proper ventilation is crucial to prevent moisture buildup and extend the lifespan of the roofing.
Phase 5: Finishing Touches
Siding and Trim
Install the exterior siding, selecting a material that complements your chosen style and budget. Add trim to enhance the aesthetic appeal and protect exposed edges of the siding and roofing.
Door and Window Installation
Install the doors and windows, ensuring proper sealing to prevent drafts and moisture intrusion. Use weatherstripping to improve energy efficiency.
Painting or Staining
Protect your investment by applying a coat of paint or stain to the exterior of the shed. This helps to prevent deterioration from weather exposure and adds curb appeal.
Phase 6: Interior Finishing
While optional, interior finishing can improve functionality and organization. This might include installing shelving, adding insulation, and installing a vapor barrier to prevent moisture.
Disclaimer: This guide provides general information and should not replace professional advice. Always consult local building codes and seek professional assistance if needed. Safety should always be prioritized during construction. Wear appropriate safety equipment and follow all safety guidelines.





















